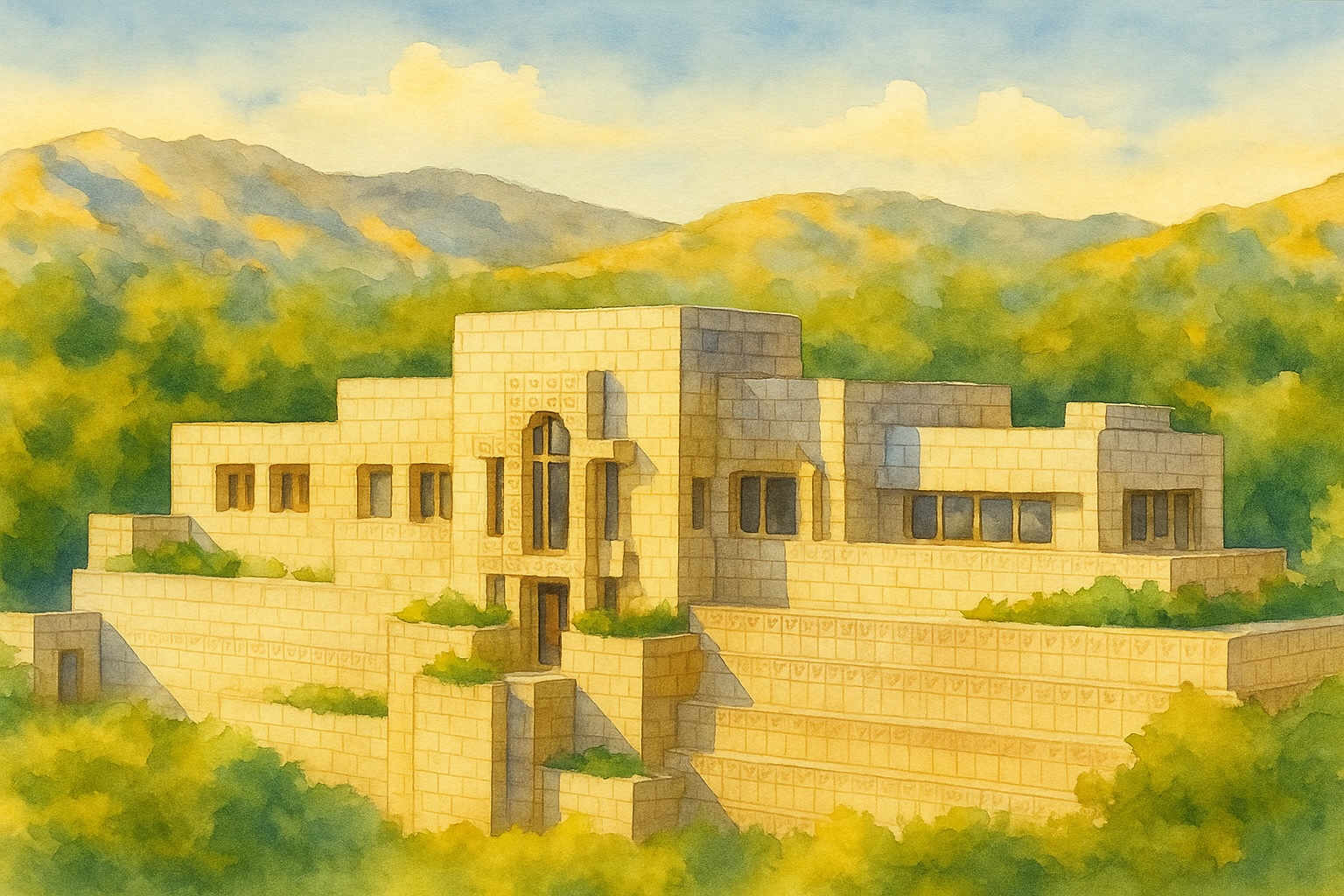The Ennis House is one of Los Angeles’ most unmistakable homes, and it matters for a real estate reason as much as an architectural one: it is a rare property that has become a category in the market. Completed in 1924 above Los Feliz, it is the largest and most ambitious of Frank Lloyd Wright’s textile block houses, built as a monumental hillside residence with a presence that still reads as power, privacy, and permanence. In a city where hillside value is often reduced to view alone, the Ennis House proves something more durable: identity is an asset, and scarcity has a price.
This is the kind of home that changes how buyers think. It is not “a nice house in Los Feliz.” It is the house people recognize from cinema, design history, and a century of mythology. That recognition creates demand that does not behave like normal comps. When a landmark property is restored properly, it can sit above the noise of the market and keep its gravitational pull even when other luxury listings soften.

Quick Facts
Address: Los Feliz, Los Angeles, California
Built: 1923 to 1924
Architect: Frank Lloyd Wright. Lloyd Wright supervised the on site execution.
Style: Mayan Revival blended with Wright’s experimental textile block system. Sowden is another Mayan Revival landmark in Los Feliz.
Size: About 6200 square feet with three levels, terraces, and a large motor court
Materials: More than 27000 patterned concrete blocks made with decomposed granite from the site
Landmark Status: National Register of Historic Places. Los Angeles Historic Cultural Monument.
Notable Ownership: Charles and Mabel Ennis, original clients. Augustus O. Brown. Ron Burkle, 2011 to 2019. Sold in 2019 for 18 million dollars after restoration.
Famous Appearances: Blade Runner, Deckard’s apartment, House on Haunted Hill, Buffy the Vampire Slayer, Twin Peaks, Black Rain.
Why this home is a real estate outlier
The Ennis House is a perfect example of something every serious Los Angeles buyer learns eventually: hillside homes are not valued by square footage alone. They are valued by a mix of site difficulty, buildability, privacy, view corridor, narrative, and replacement cost. You cannot easily recreate a property like this. Even if you had the land, the approvals, and the budget, you would not be able to manufacture a century of cultural imprint.
For sellers, this is also why landmark properties require a different strategy. You do not market them like a standard luxury listing. You market them like a once in a generation asset: condition, provenance, restoration documentation, and architectural credibility become part of the value proposition. The buyer pool is smaller, but more focused, and the right presentation is what brings that pool to the surface.
Origins: Wright’s most ambitious Los Angeles hillside experiment
By the early 1920s, Frank Lloyd Wright was testing a new construction concept that fused structure and ornament into one system. He called it textile block. Los Angeles gave him the right ingredients: dramatic hills, a climate made for terraces, and a city that rewarded boldness. The clients, Charles and Mabel Ennis, wanted a home that felt permanent and commanding, and Wright delivered a residence that still reads that way today.
Construction began in 1923. Each concrete block was cast to create a raised geometric pattern that turns sunlight into moving shadow. Wright’s son, Lloyd Wright, supervised the on site work, managing terracing and the complex casting required by the steep hillside. The house was completed in 1924 and immediately separated itself from the rest of Los Angeles residential design.

